Design Tips for Compact Bathroom Shower Layouts
Corner showers utilize the often underused corner space, freeing up more room in the bathroom. They typically feature a triangular or quadrant shape, making them ideal for compact areas while providing ample shower space.
Walk-in showers are popular in small bathrooms for their open, barrier-free design. They create a sense of spaciousness and can be customized with glass enclosures or open layouts to enhance the visual flow.
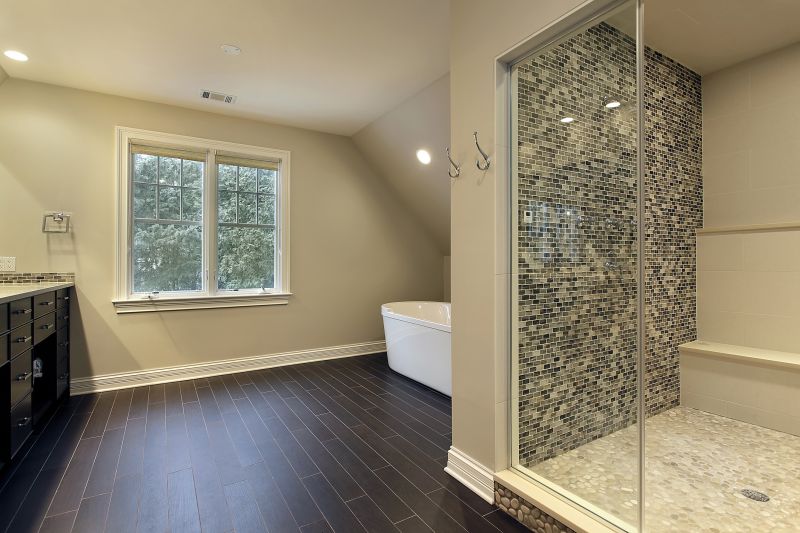
A compact shower with a glass door and mosaic tile accents.
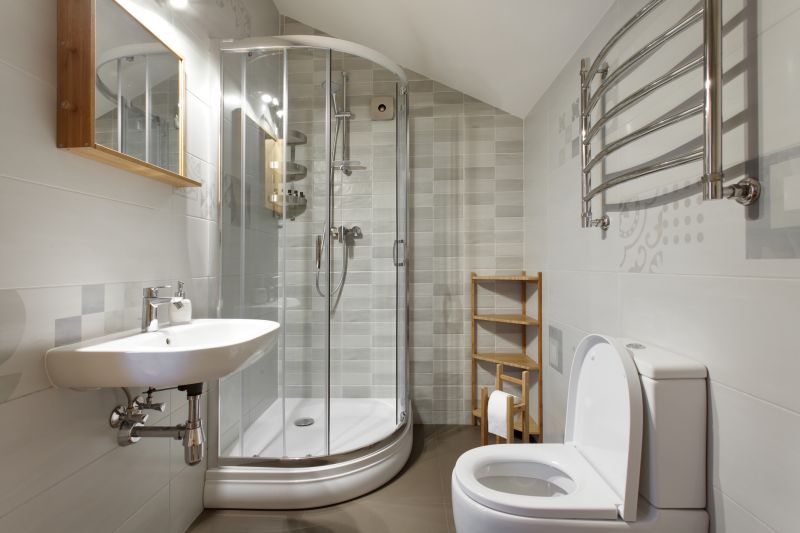
An L-shaped shower design fitting into a corner for efficient use of space.
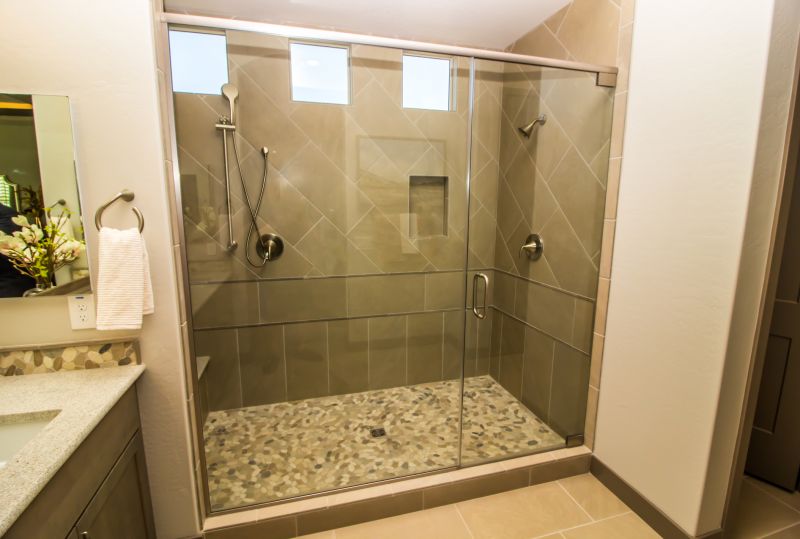
A walk-in shower with a frameless glass enclosure to make the space feel larger.
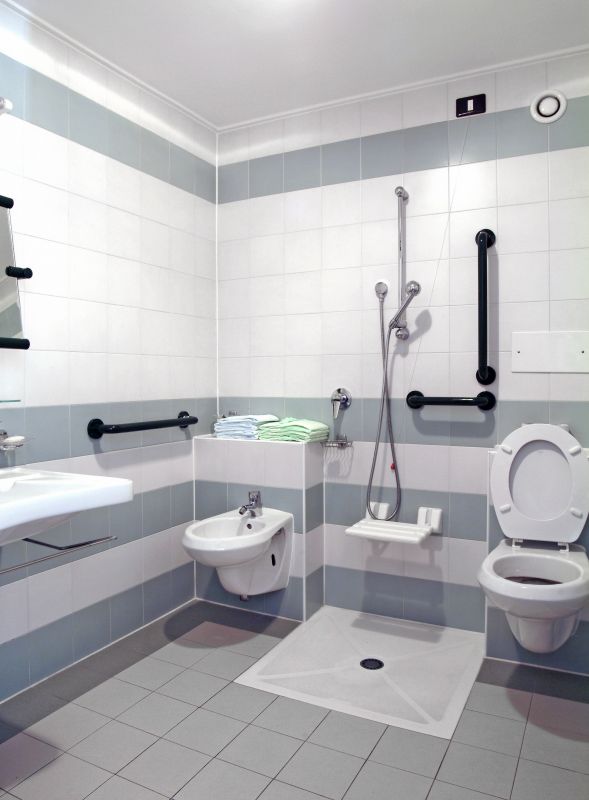
A shower with built-in shelving and a bench for added convenience.
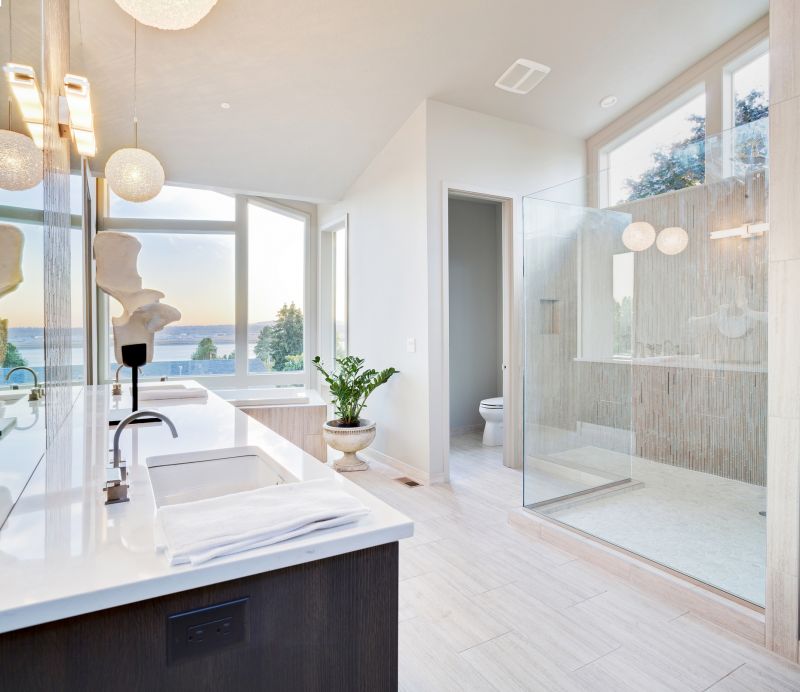
A shower featuring sliding glass doors to save space.
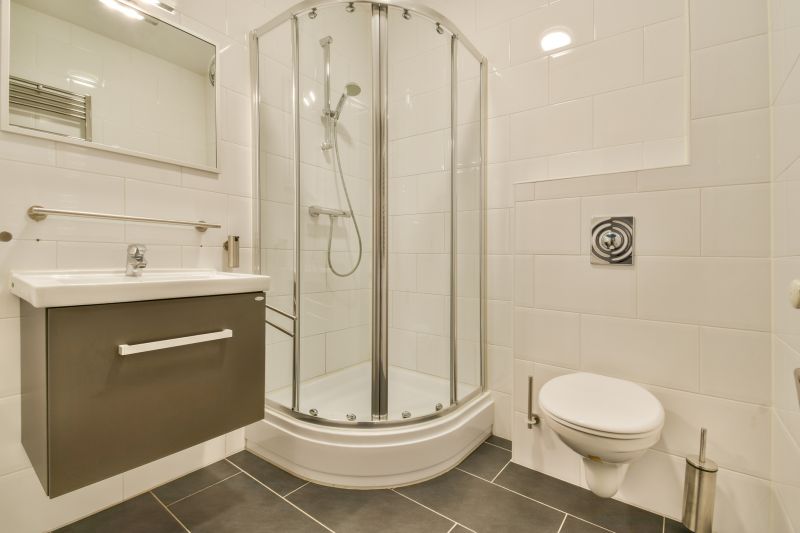
A corner shower with a curved glass enclosure for a modern look.
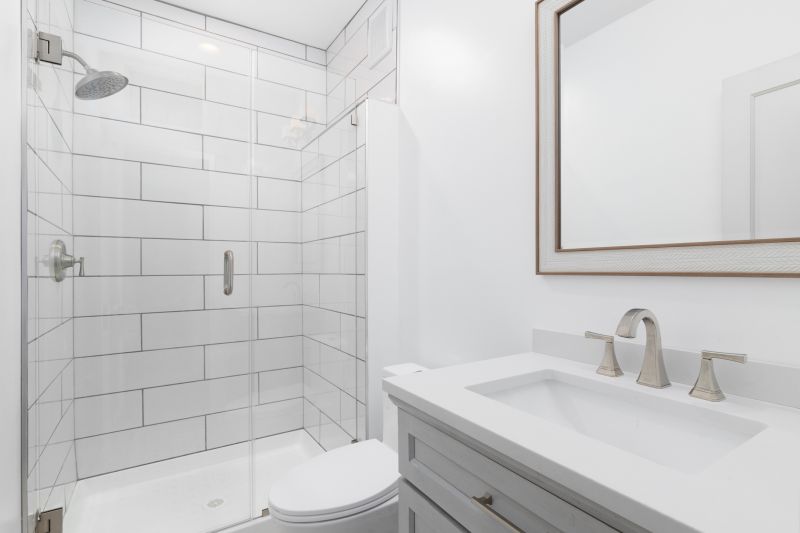
A shower with a tiled niche for toiletries, optimizing storage.
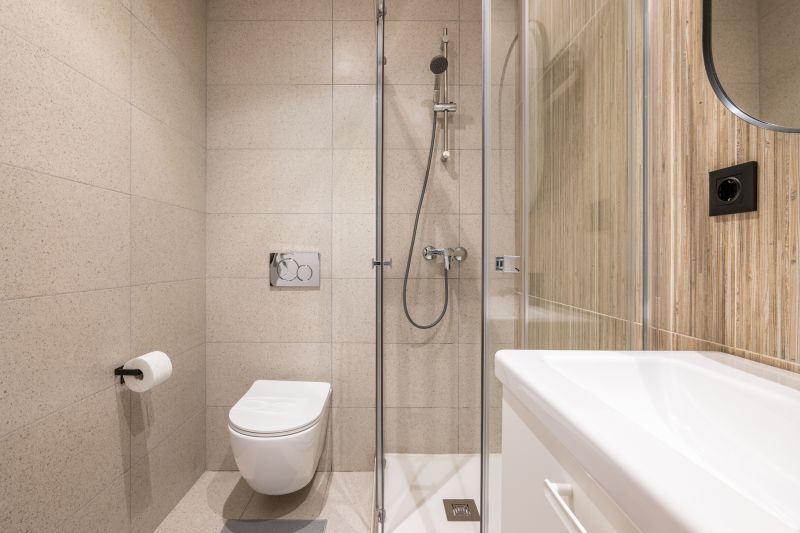
A compact shower with a rainfall showerhead for a luxurious touch.
Choosing the right layout for a small bathroom shower involves balancing space constraints with functional needs. For instance, corner showers are efficient for maximizing available space, while walk-in designs can enhance the perception of openness. Incorporating glass enclosures, whether frameless or with sliding doors, can further open up the area and reduce visual clutter. Additionally, thoughtful placement of fixtures and storage solutions can make a significant difference in usability.
Innovative features such as built-in niches, bench seating, and adjustable showerheads can enhance comfort and convenience in small shower layouts. These elements should be integrated seamlessly to avoid clutter and maintain a clean, streamlined appearance. Proper lighting, including recessed or LED fixtures, can also brighten the space, making it feel more open and inviting.
Ultimately, effective small bathroom shower layouts prioritize functionality while maintaining a cohesive design. Whether opting for a corner shower, a walk-in style, or a combination of both, careful planning ensures the space is optimized for daily use. With the right approach, small bathrooms can be transformed into stylish, efficient retreats that meet all practical needs.
Incorporating these ideas and layouts can significantly improve the usability and aesthetic appeal of small bathrooms. Proper planning, material selection, and innovative design elements contribute to creating a shower space that maximizes limited square footage without sacrificing style or comfort.

